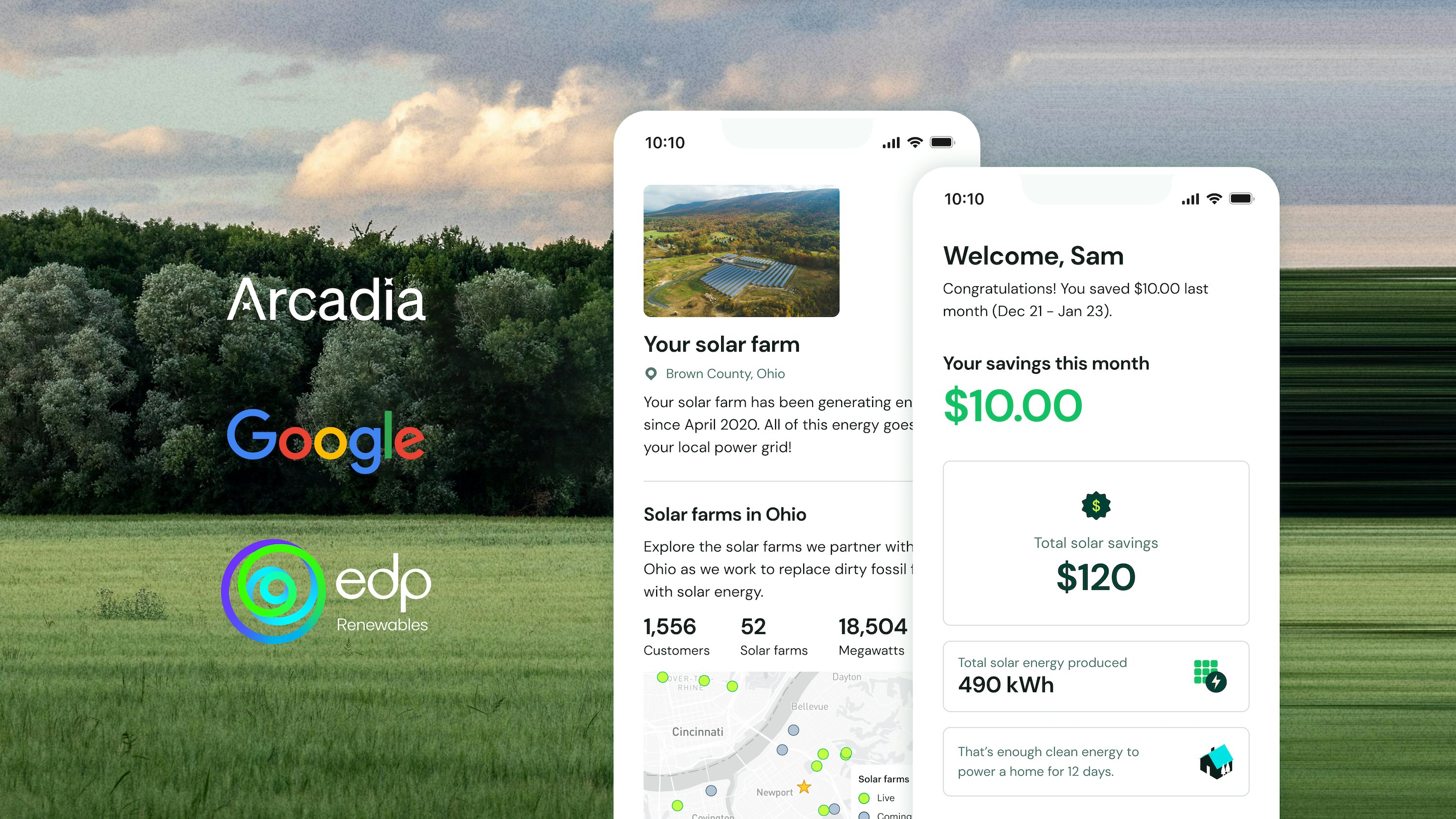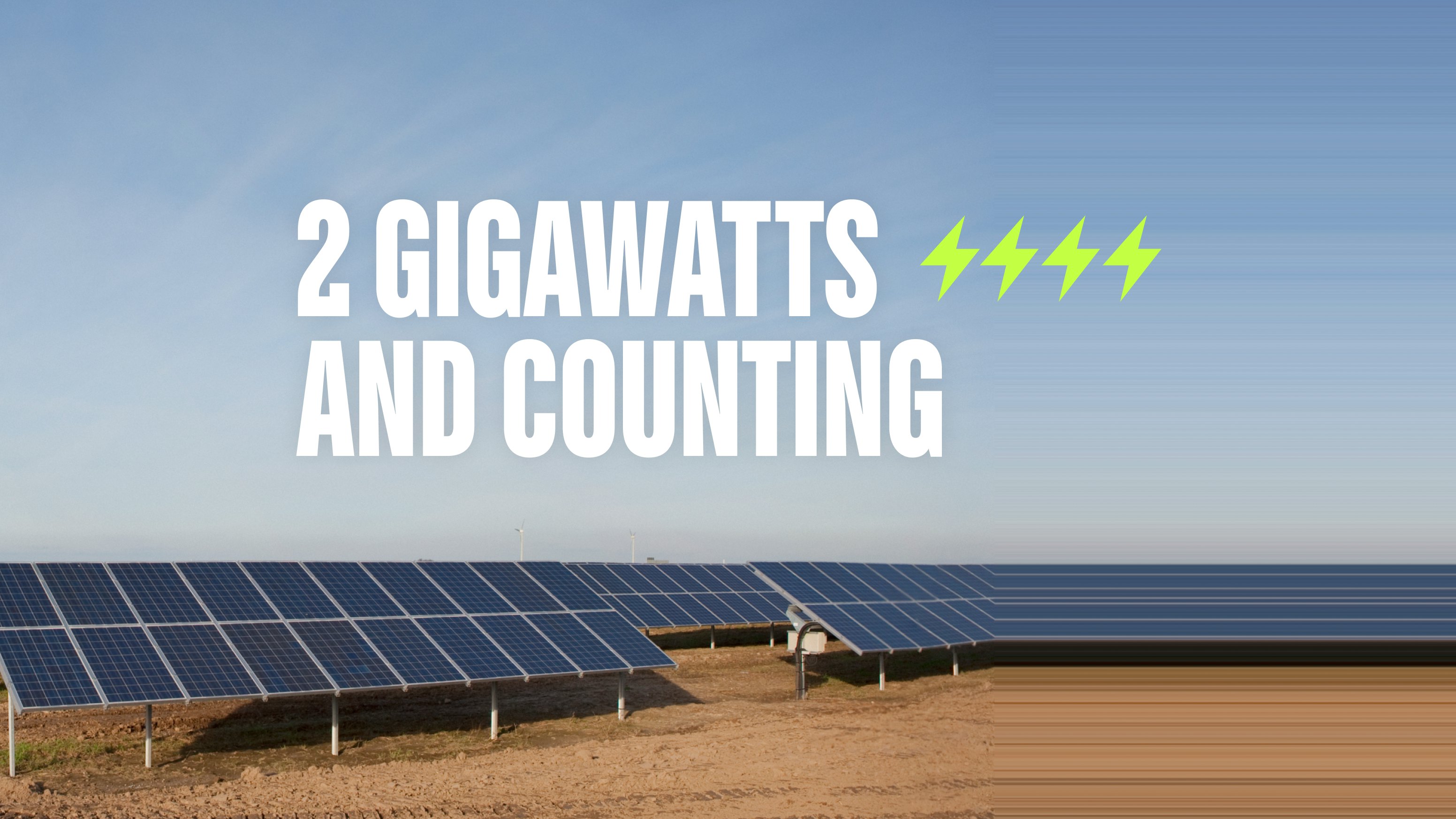Blog
The latest news, product updates, energy expertise, and climate perspectives from Arcadia.

Since solar makes up more of our energy production than ever before, you might think the eclipse will leave our grid vulnerable. Fortunately, that’s not the case.
Featured stories

Now that the new SEC climate disclosure rule has been finalized, businesses need to understand what the new rules entail. Here’s how to prepare for the future of carbon reporting.

We’ve teamed up with Google and EDPR NA Distributed Generation to implement a novel solution addressing the energy cost burden faced by over 30 million US households.

Our founder Kiran Bhatraju shares how we reached two gigawatts of solar capacity, and what this milestone means for the clean energy transition.
